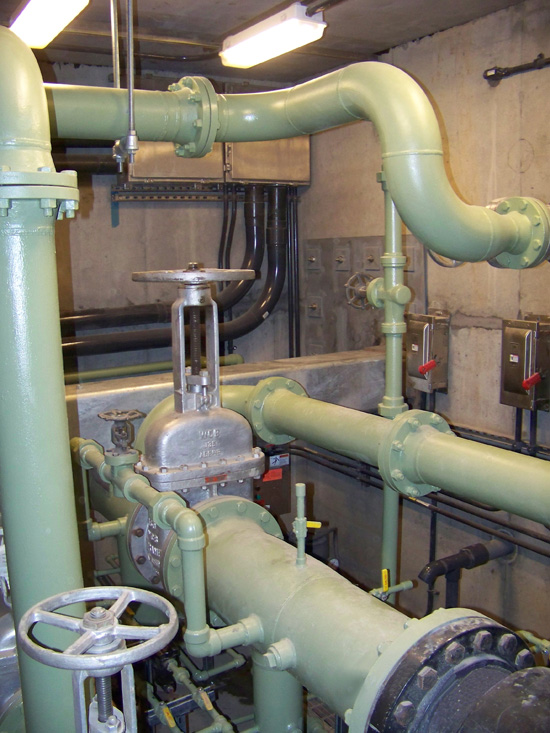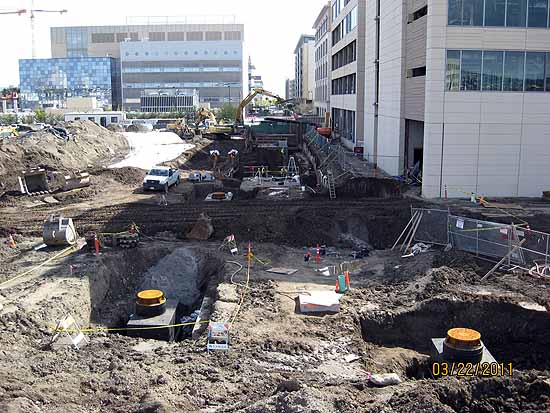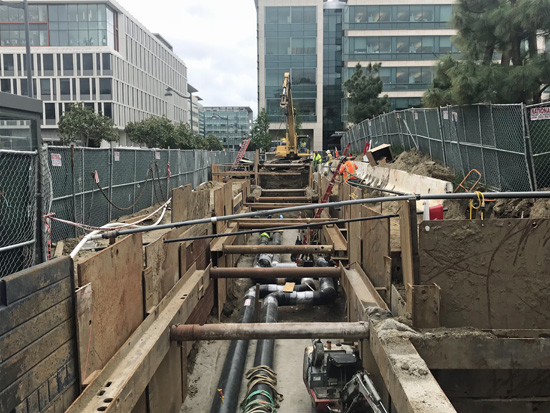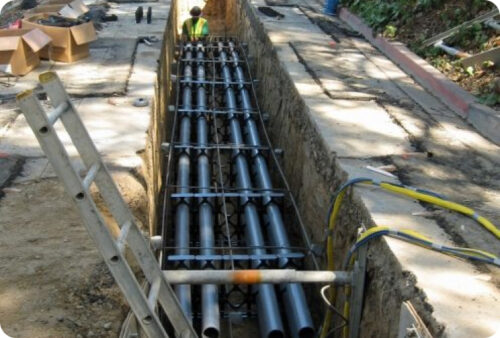Project Details
This project provided steam, condensate, hot water supply and return, chilled water supply and return, a 12-inch water main serving the fire protection systems of 5 buildings and numerous fire hydrants, various telecommunications ducts and large communications vaults with Joint Trench, and primary utility piping for the Helen Diller Building on 3rd St.
The construction schedule was extremely critical in conjunction with many other trades and disciplines, so other new buildings could be timely completed. Our schedule was changed to accommodate the owner’s requirements. Project complexity required us to track using CPM scheduling for the multiple project phases. This project had constrained site conditions as it is located within the Mission Bay UCSF Campus; close to a busy traffic area, existing occupied buildings, pedestrian traffic attending the active campus, and other contractors working adjacent to our work area. Intensive safety requirements and a complex shoring system to work around the numerous utilities, were maintained for a safe working environment for workers and the general public. We also had to work around and re-route numerous unknown utility lines; 8-inch gas main, temporary above ground ductile iron water main feeding potable water for four building residential complexes (800 residents), temporary above ground fire-protection lines for the Rock Hall Building and temporary power feed to provide parking lot lighting.
Project Info
Status: Past
Client Type:
OWNER
UCSF Capital Programs & Facilities Management
ENGINEER
UCSF Capital Programs & Facilities Management
CONSTRUCTION MANAGER
UCSF Capital Programs & Facilities Management
CONTRACT VALUE
$18,263,355







